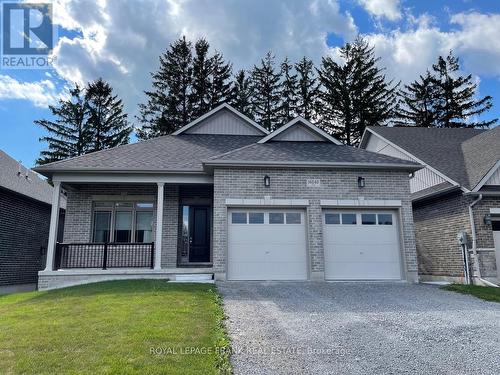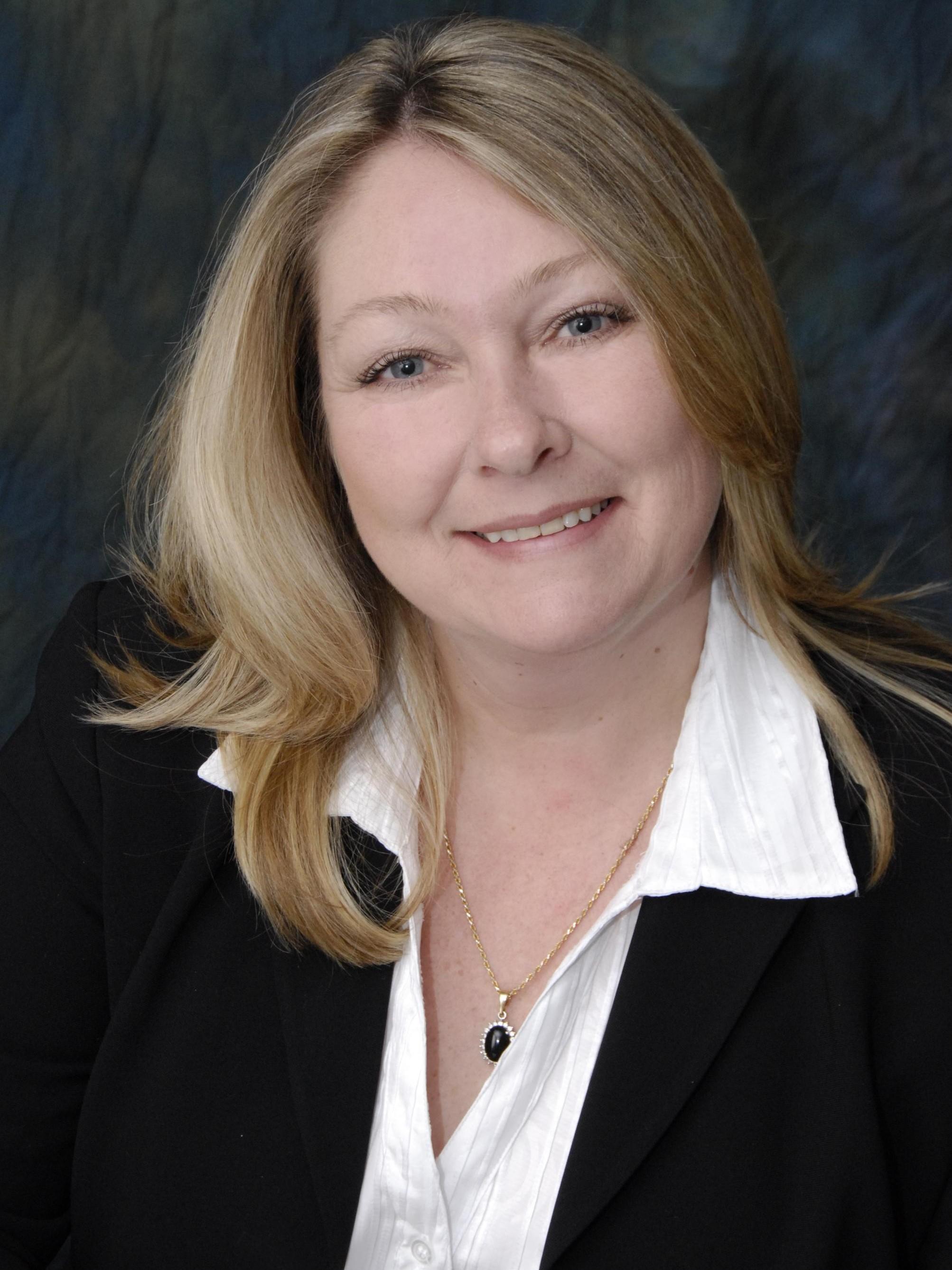



Sonia Dutt, Sales Representative




Sonia Dutt, Sales Representative

Phone: 905.666.1333
Fax:
905.430.3842

200
DUNDAS
STREET
EAST
WHITBY,
ON
L1N2H8
| Neighbourhood: | Port Perry |
| Lot Size: | 49.23 x 111.95 FT |
| No. of Parking Spaces: | 4 |
| Bedrooms: | 2+2 |
| Bathrooms (Total): | 6 |
| Amenities Nearby: | Hospital , Public Transit |
| Parking Type: | Attached garage |
| Property Type: | Single Family |
| Sewer: | Sanitary sewer |
| Utility Type: | Cable - Installed |
| Utility Type: | Sewer - Installed |
| Appliances: | Window Coverings |
| Architectural Style: | Bungalow |
| Basement Type: | N/A |
| Building Type: | Duplex |
| Cooling Type: | Central air conditioning |
| Exterior Finish: | Stone , Brick |
| Foundation Type: | Concrete |
| Heating Fuel: | Natural gas |
| Heating Type: | Forced air |